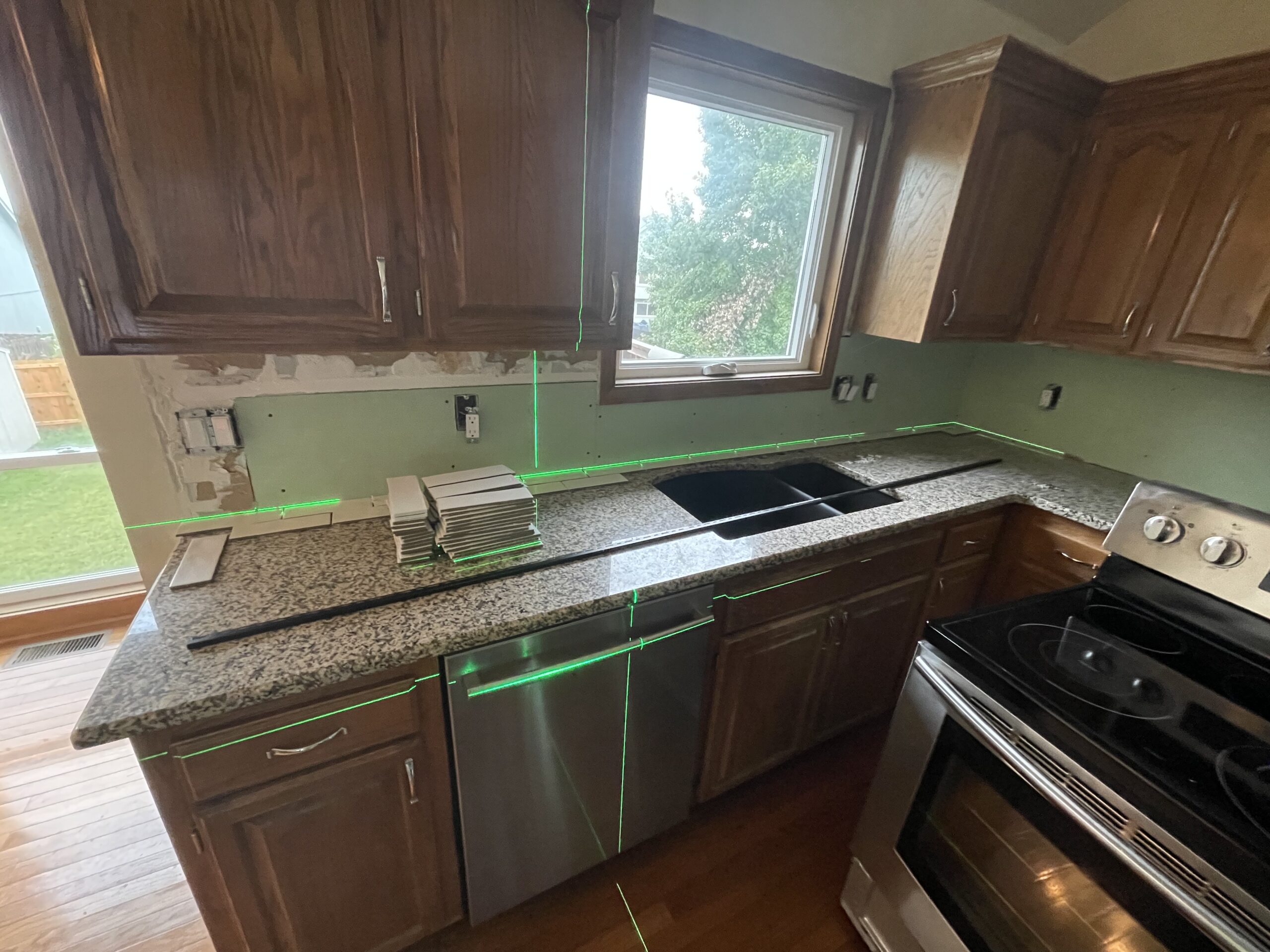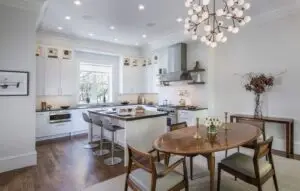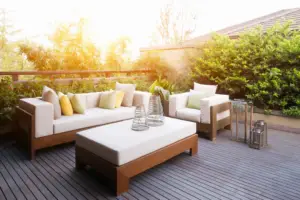Kitchen remodeling comes in all shapes and sizes. Before you plan your upgrades, define your vision for the renovation’s outcome: use your current space to remove and replace existing elements, open a wall to enlarge your kitchen’s sightlines, or add a small or large addition to gain square footage for your kitchen remodel or kitchen renovation.
The kitchen is the heart of your home, and breathing fresh life into it with a makeover can refresh you every time you enter the space.
Read on for inspiring kitchen renovation concepts to build your dream kitchen.
Kitchen Remodeling Concepts
Upgrade the Basics
Remove and replace using your kitchen’s existing room but upgrade the finishes, function, and appliances.
-
- Increase style with appliance upgrades — Your appliances are some of the most vital features in your kitchen. You use them to bake, cook, freeze, refrigerate, and clean. New appliances are the foundation to your makeover. They increase your efficiency daily, lower your energy usage, and beautify your space with style.
-
- Update countertop finishes — When it comes to your countertops and island finish, they’re a great place to start and can be the basis for the rest of your kitchen materials palette. Look for something durable and easy to clean, like quartz, slabs of stone, or granite. Want to splurge on your countertops? Go with elegant marble, available in countless varieties, and bound to please even the most exquisite taste.
-
- Brighten up cabinetry finish — Cabinetry is eye-level and found in abundance in your kitchen. Refinishing your cabinets with a light color can make the space open and bright.
Open up a Wall
Opening a wall into another room improves the home’s sightline and makes the space feel larger. This is commonly done in smaller homes where the kitchen’s footprint stays the same, but the wall is opened to allow for barstools on one side or a buffer countertop between the rooms instead of a full-height wall.
Here are some makeover ideas to add after opening a wall.
-
- Revitalize with color — Take some time to pick the best color for your updated kitchen walls. Now that you’ve taken down a wall, would it make sense to use the color already in your living and dining space, or does a complementary hue add more visual interest? Try your favorite color on a portion of your kitchen and look at it at different times of the day. Get the help of an interior designer if you need it.
-
- Elevate your hardware — Warm-toned metals such as brass are popular for your cabinet and faucet hardware. Other appealing hardware includes those with a brushed finish—from matte black to champagne bronze.
-
- Layer your lighting — A mix of lighting styles adds texture to your space and makes it inviting. Your island will pop with a pendant or multi-light chandelier. Surface-mounted lights that are flush brighten up the ceiling and space below it, creating a cheery atmosphere. Under-cabinet lighting helps with meal prep, and recessed lights on a dimmer give you options while entertaining.
Expand or Relocate Your Kitchen
Take up another room entirely and expand the kitchen to gain square footage for it while staying within the home’s walls. Or, move the kitchen to another location in the house and upgrade the overall floor plan. This is much more than a kitchen renovation!
Additional upgrades can be added to your kitchen such as:
-
- Add an attractive kitchen island —The focal point of most kitchens, an island gives you beauty and function in one space. Create more room for seating, meal prep, homework, and more. Choose seating on one, two, or three sides of the island for that whirlwind Monday morning breakfast or Friday night pizza party.
-
- Elevate visual interest with a tile backsplash —Add a pop of color and character to your kitchen with a backsplash made of colorful glass tile.
Add a Kitchen Addition — Bump Out
Consider building what your house needs to improve your kitchen. For example, a kitchen addition where a contractor bumps out the space and gains a few feet, allowing an island or more storage to be added.
-
- Add a cozy breakfast nook — When you add a breakfast nook, you add a bay window that allows natural light to come teeming into your home daily, enhancing the atmosphere in your house. It’s the perfect place to share evening meals with your family, strengthen your relationships and enjoy delicious food together. The added seating gives you space to use as a reading nook and a centralized spot for after-school homework.
Add a Larger Addition for a New Kitchen (Repurpose the Old Kitchen)
A larger addition can include a new kitchen while repurposing the existing kitchen space and converting it to a powder room, mudroom, pantry, or laundry space. With a kitchen addition, you get to start with a blank canvas and build your dream space.
-
- Make a statement with kitchen flooring —Hardwood flooring (typically oak, walnut, hickory, ash, or maple) looks gorgeous and is durable. Another option—engineered flooring—is made with a thin layer of hardwood on the top, bonded with other layers.
-
- Enjoy sophisticated new cabinets —Show off your favorite dishes with glass panels that allow you to see them from anywhere in the kitchen. Add textured or decorated glass panels with sophisticated designs to inject visual interest. Extend cabinets up higher, and gain storage space.
-
- Opt for open shelving — Get creative with this modern kitchen storage method. Display your favorite teacups, cookbooks, or family pictures. Customize with boxes or baskets.
Take Your Kitchen to The Next Level Kitchen Renovation or Remodeling can be rewarding!
You deserve to enjoy the kitchen of your dreams, and we’re here to help make them a reality.
At Peak Nine Design, we listen to your vision and guide you through the design-build process. We work for and with you to eliminate costly change orders, and we back you with a 1-year guarantee.
Click here for HGTV’s “Most Liked” kitchens of 2023
Learn more about our kitchen remodeling services



